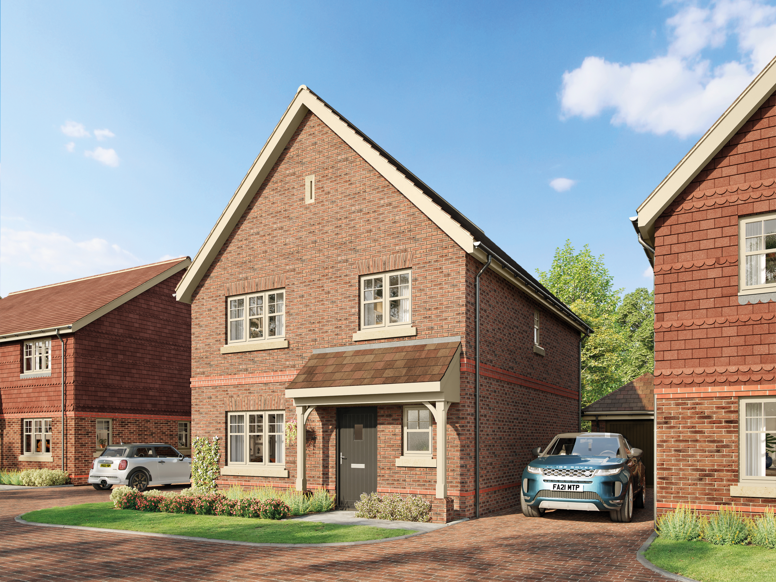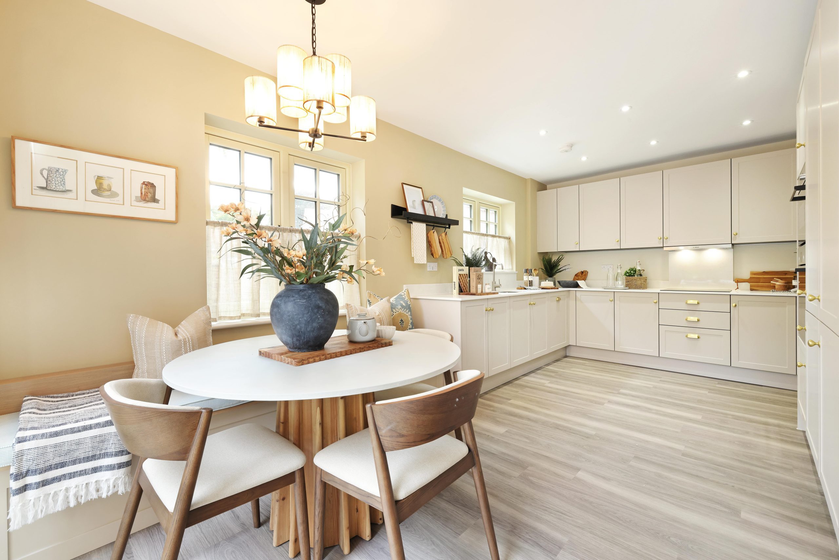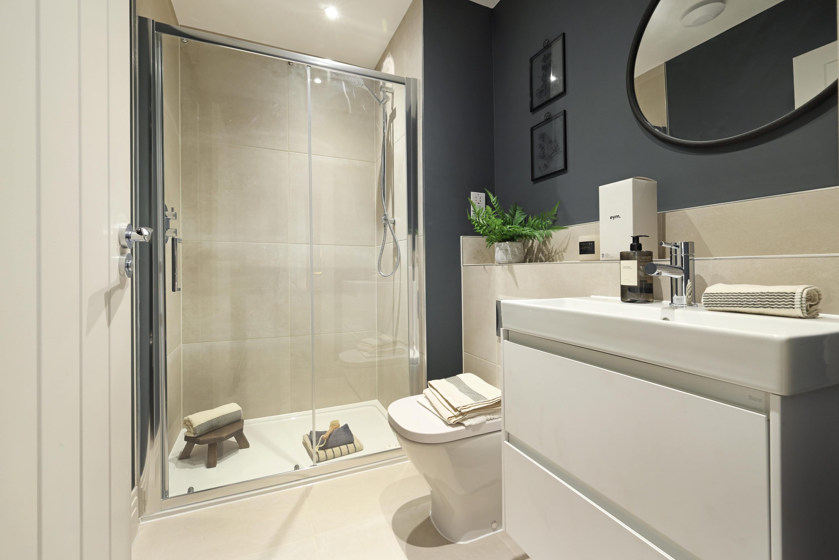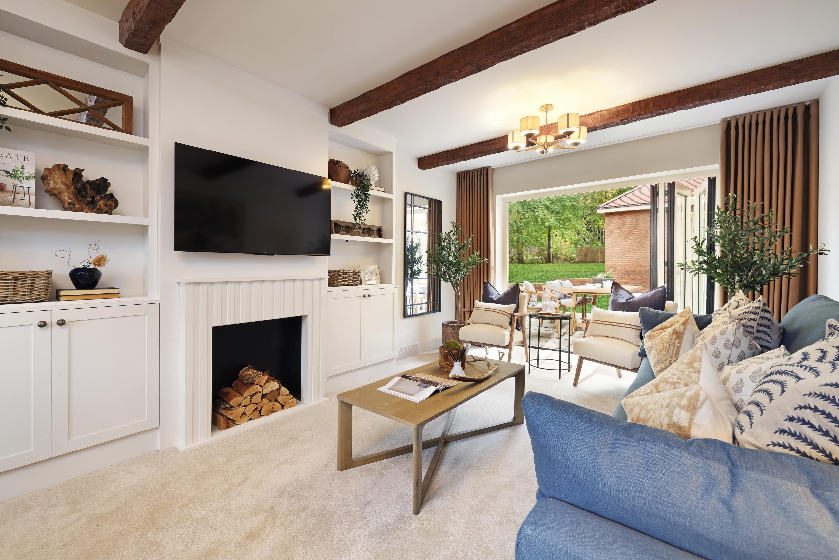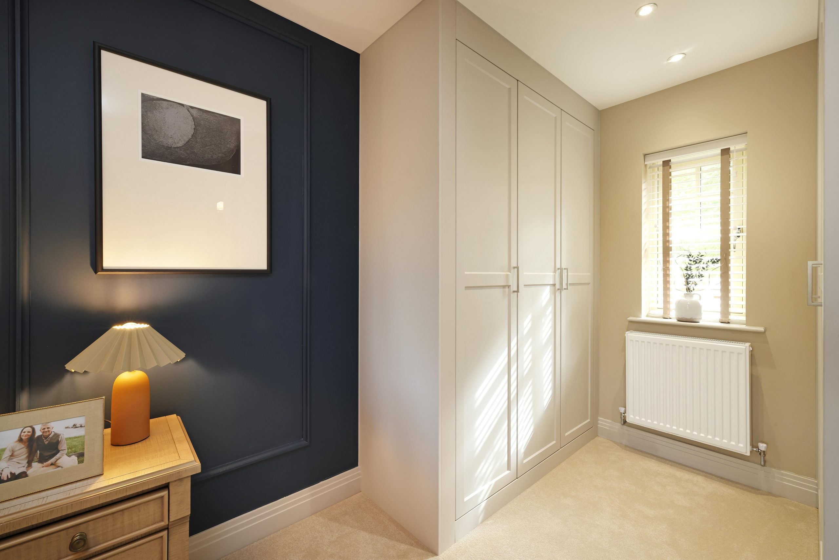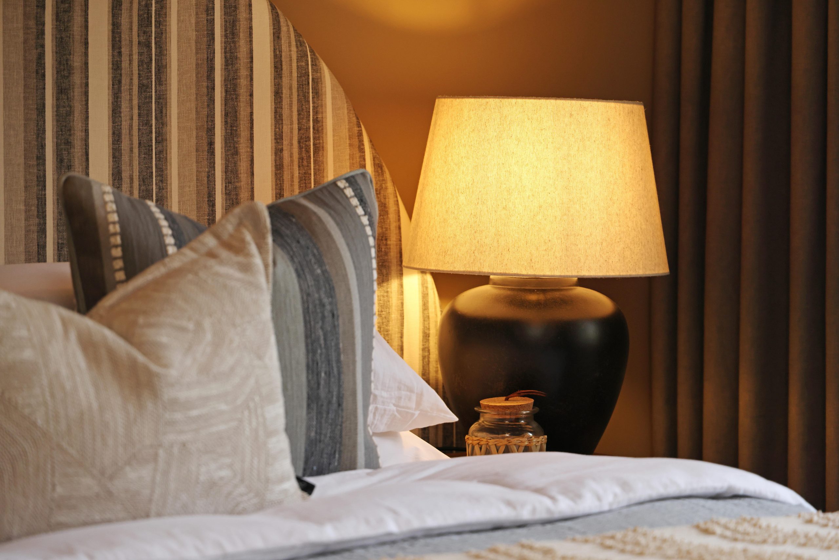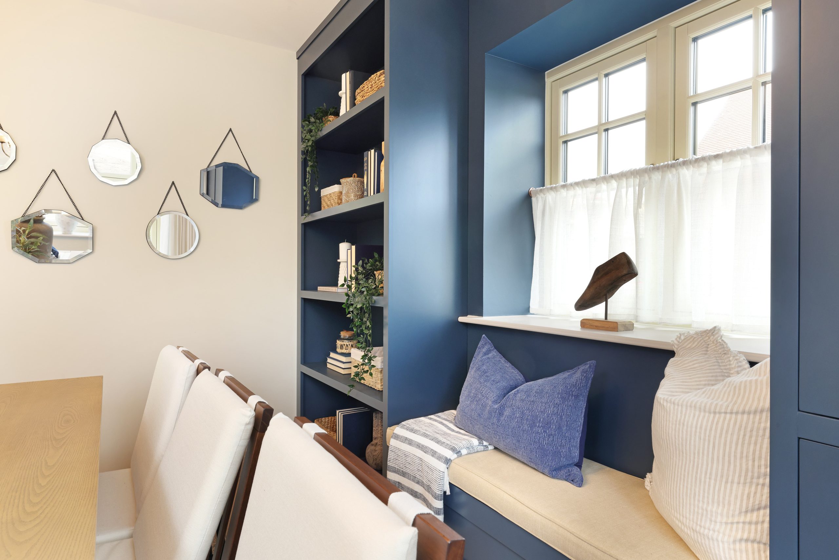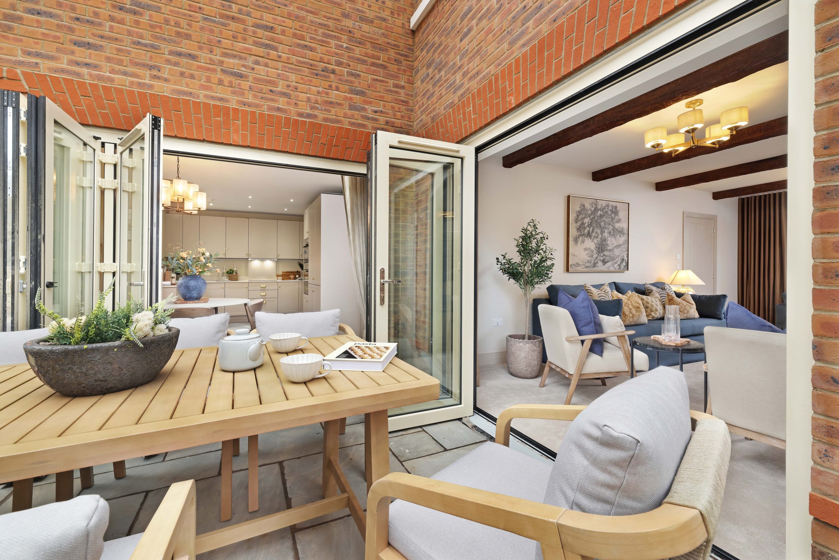Welcome to
PLOT 27
- £930,000
- 4 bedrooms
- 2 bathrooms
- 1,267 sq ft
- Ready to move into
Don’t miss your chance to start a fresh at Headley Chase
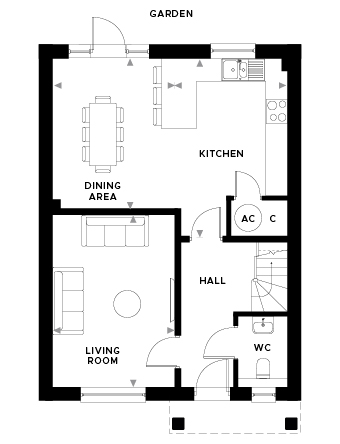
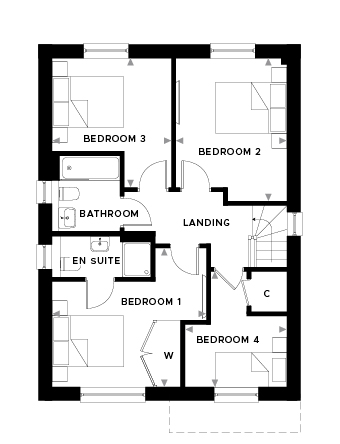
ROOM
DIMENSIONS
Kitchen
4.91m x 3.08m
Dining Area
4.15m x 3.40m
Living Room
4.77m x 3.39m
ROOM
DIMENSIONS
Bedroom 1
4.27m x 3.84m
Bedroom 2
3.95m x 3.07m
Bedroom 3
3.32m x 3.58m
Bedroom 4
3.19m x 2.82m
Specifications


